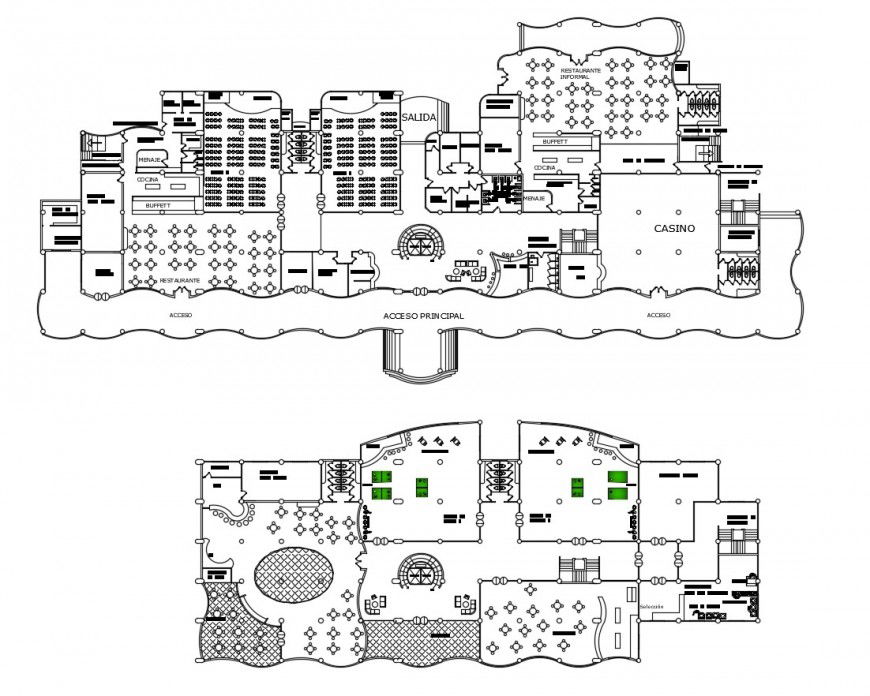Five star hotel floor plan of auto cad
Description
Five star hotel floor plan of auto cad include area distribution and wall entry way hall area dining area room washing area and hall meeting room circulation area and different customer room with bed in plan.
Uploaded by:
Eiz
Luna

